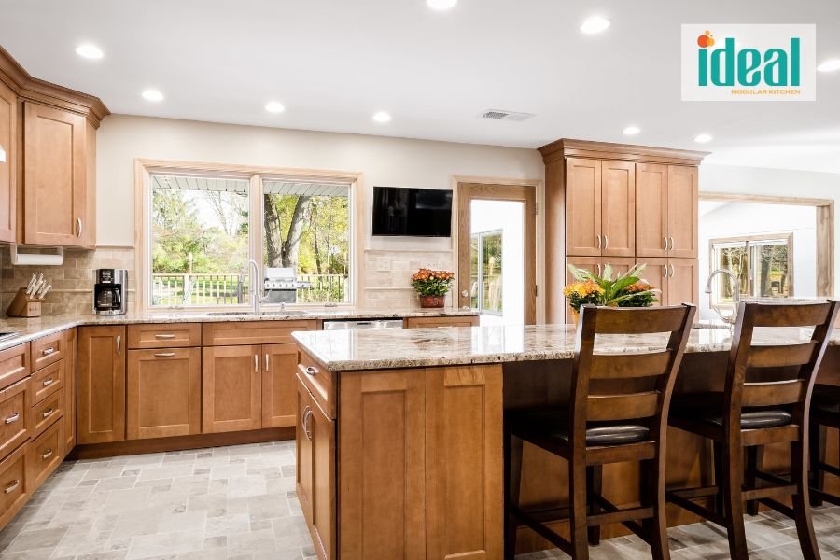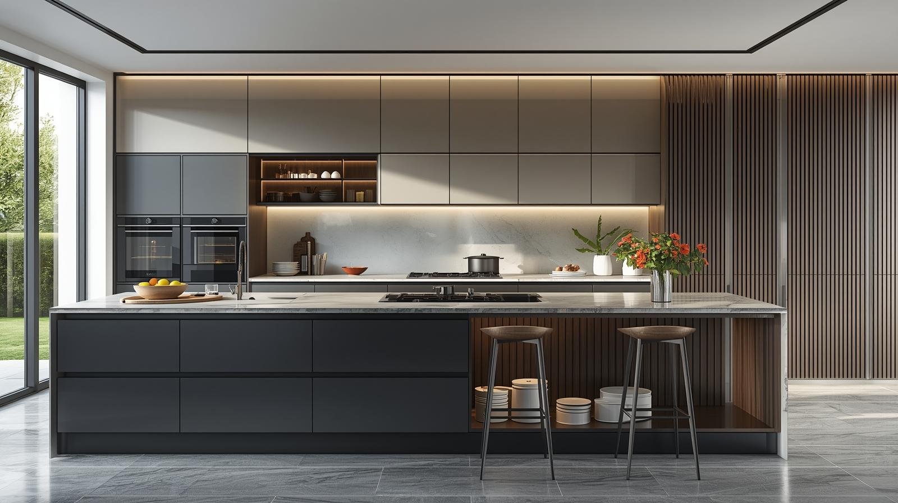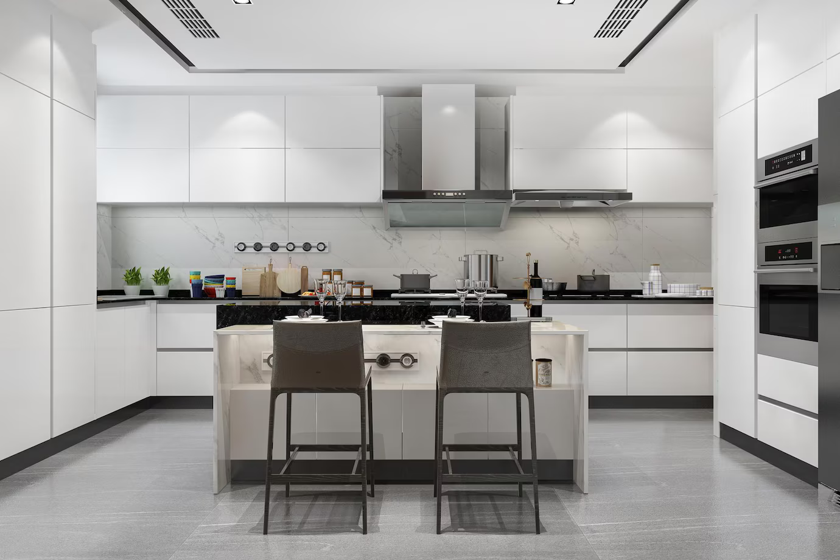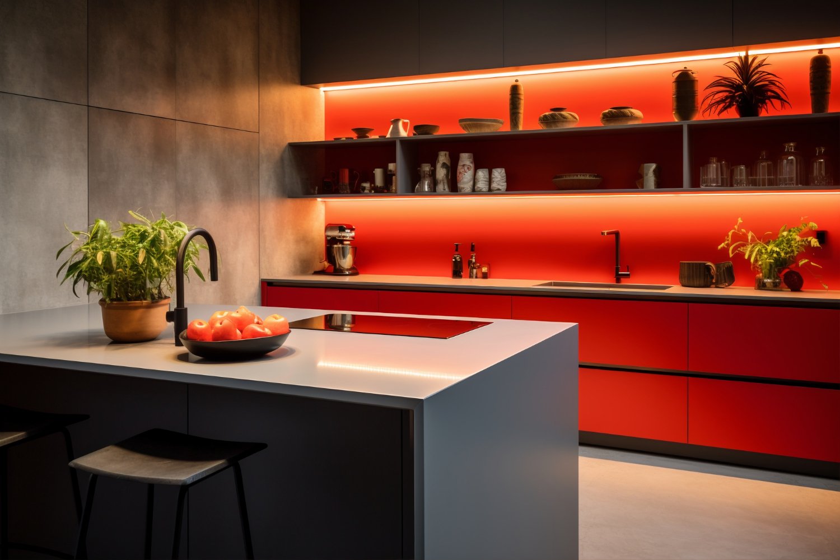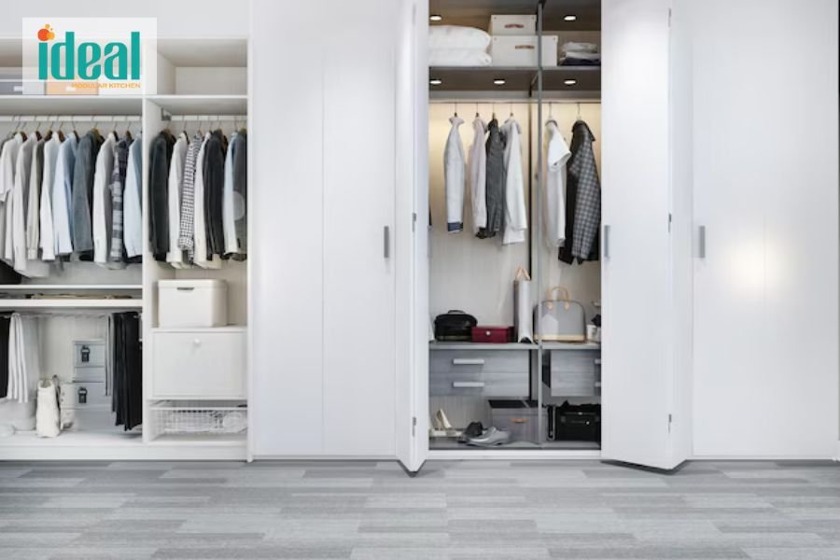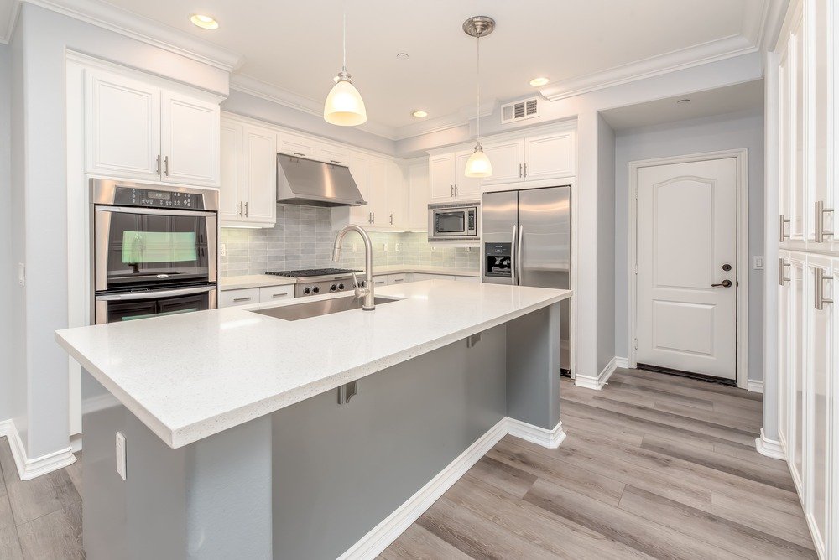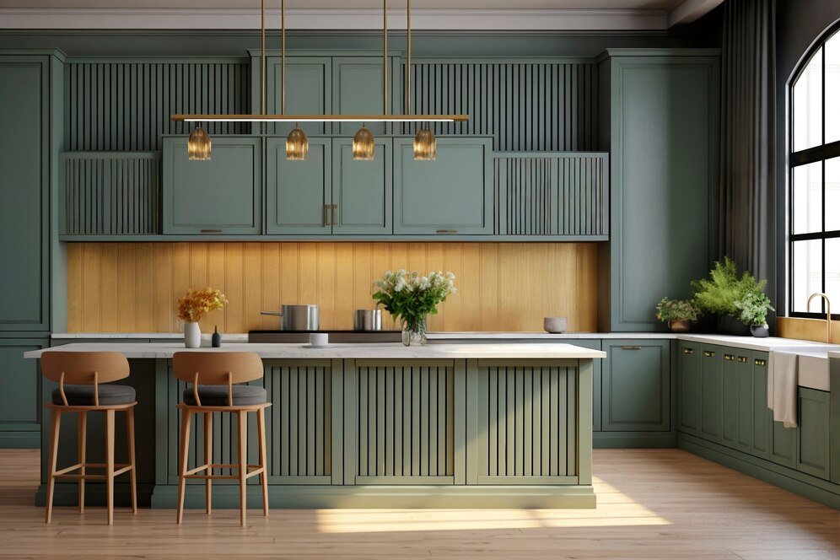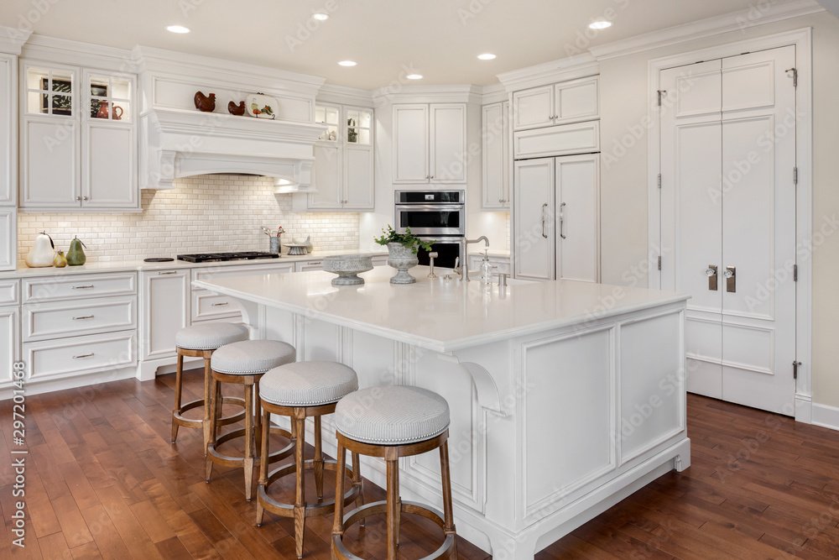When the word ‘kitchen’ comes to mind, our imagination arrives at the conclusion that kitchens are a haven for sustenance. They are the place where the source of our energy aka food is composed.
We go one step further and that is when our imagination takes us to “modular kitchen”: a term we have become accustomed to hearing in today’s modernized world but are not yet familiar with its definition.
So, the question is-“What is a modular kitchen?” and “Why should you hire a modular kitchen designer if you want to refurbish your current kitchen?” Well, the answer to your first question is as thorough as through goes.
Modular kitchens are a term used for modern kitchen furniture layouts. It consists of custom-made, separate modules of cabinets manufactured using high-end german machinery in factories. The sole purpose of these cabinets is to hold kitchen accessories conveniently.
This way, the kitchen accessories that would have created a clutter around the modular kitchen are organized in enclosed spaces, thus making the modular kitchen look neat, sleek, and upbeat.
Modular kitchen cabinets are available in a plethora of sizes, finishes, materials and colors. The reason why this variety exists in the first place is so that you and your modular kitchen designer can concoct a kitchen that is pleasant to look at and almost dreamy.
The floor units in a modular kitchen could also be constructed of various materials such as granite, marble, tile or wood. There are wall units too and their purpose is to increase effective storage in the modular kitchen.
A modular kitchen is a modernized version of the traditional kitchen we are used to seeing back in the day. A modular kitchen is well-equipped with vast counter-tops, dishwashers, hobs, chimneys, etc.
The answer to the other question is that you not only need a modular kitchen designer but also a modular kitchen manufacturer. Both come as a package deal so that they can design the perfect modular kitchen for you.
A modular kitchen is modern in every sense but it also aims to serve as a spot in the house that you can love, be proud of and enjoy cooking in. Modular kitchens that are designed well will always be a source of happiness for you because you will feel a sense of flexibility and comfort while being in them.
It is worth noting that modular kitchens are designed in a way in which they use up the space of the house creatively and practically. No corner is left unused by modular kitchen designs. And, this is precisely why you need one if you are planning to add a twist or a change to the kitchen that looks painfully mundane to you now.
Now, you know which features modular kitchens boast of. But do you know the difference between them and traditional kitchens?
- While a modular kitchen is monitored by a designer, a traditional kitchen is hand-made by a carpenter.
- The modules of a modular kitchen are easy to assemble and reassemble, thus making them easier to take with you if you shift homes. This is not the case with traditional kitchens as carpenters will install modules that will never dismantle.
- Frequently, engineered wood in modular kitchens is preferred over solid wood in traditional kitchens.
- You can store everything at your convenience as there is space designated for it. This may not be possible to do in traditional kitchens.
- Since a modular kitchen incorporates everything factory-related, you do not have to worry about the comings and goings of carpenters, as you would have to do in a traditional kitchen.
A factory-made modular kitchen sounds amazing. But make sure that you stick to the budget which you created when you began the process of redecorating your house or only your kitchen.
It may come as a shock but there are types of modular kitchens out there. We reckon that the categorization has been done in order for the customer to have options that can fit their taste and wallet.
Here are the various layouts:
1. L-Shaped Modular Kitchen Layout
The name is self-explanatory and the L-Shape is most appropriate for small homes that are in dire need of a kitchen upgrade. This layout allows one to have maximum storage and even add a small dining table in the same area. That way, you can cook and watch someone eat what you make at the same time. This common kitchen layout makes the best use of the floor space available.
2. Straight Modular Kitchen Layout
Again, the name is self-explanatory. This modular kitchen layout is best for studio and loft apartments. This kitchen may be smallish but it definitely uses all the given space to its maximum potential so that it can serve its owners efficiently.
3. U-Shaped Modular Kitchen Layout
What’s with the letter in every kitchen layout, we wonder.
Anyway, the U-shaped modular kitchen is ideal for houses that provide a BIG kitchen space. With ample storage opportunities and the option to have upper, lower and tall cabinets, this modular kitchen layout is highly requested. You can even have a counter space installed in it!
4. Parallel Kitchen Layout
This layout is not only one of the most common ones for modular kitchens but it is also recommended for people who are keen on cooking in an organized manner. Two long, working areas face each other and thus, they can be categorized into the ‘wet’ and ‘dry’ workspaces. With more than adequate counter space, storage and room for movement, this modular kitchen layout is also one of the highly-requested ones.
5. Island Modular Kitchen Layout
When you add a straight-line or L-Shaped kitchen layout and an unconnected island space, you get a contemporary and savvy location for cooking and entertaining.
The island in these types of kitchens can be used as a breakfast bar and may even be equipped with a stovetop or a sink.
In conclusion, this kitchen layout encourages openness instead of pushing forward the image of a tiny and claustrophobia-inducing kitchen.
6. G-shaped Modular Kitchen Layout
This has become one of the best kitchen layouts for small homes as it is equipped with an island worktop despite less floor space. With a free-standing workspace that provides a secondary counter or work or entertainment area, it is connected to the main workspace. This makes it accessible from three sides too.
Now that you have gotten a gist of the different kitchen layouts, you can also analyze your floor plan to decide which modular kitchen layout will suit you the most. If you cannot figure it out, our modular kitchen designers based in Gurgaon will be more than happy to help you out.
A customized modular kitchen will make your life easier because it is beautifully compartmentalized, stylish and feels right in the modern home you want to inhabit.
Modular kitchens in Gurgaon are many but we are one of the best customized modular kitchen manufacturers. Even the price of the modular kitchens we offer is reasonable and prioritizes quality over quantity.
We will take immeasurable delight in creating a modular kitchen for you that you can show off to guests and feel joyful in.


