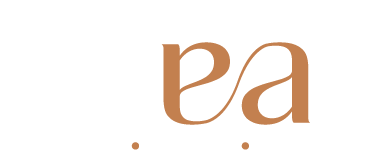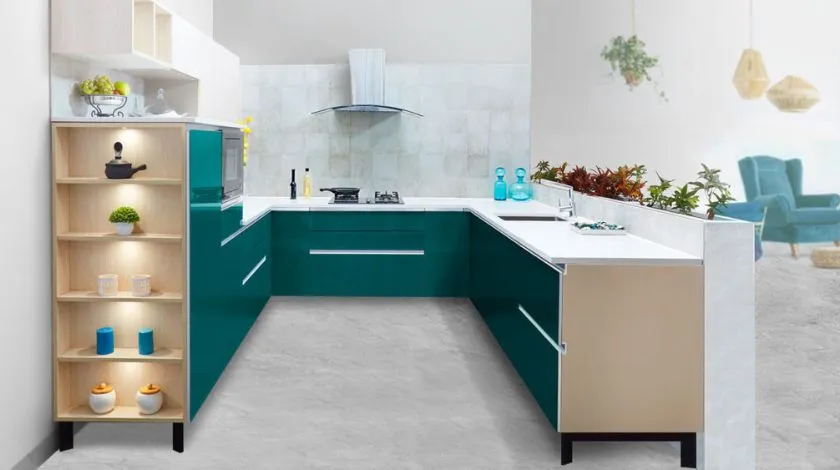U Shaped Kitchens
U-shaped kitchen designs are famous for being stylish, functional and customizable. They are especially effective in compact spaces that give enough storage and easy accessibility between cooking areas and cabinets. This can be customized to fit various styles which includes modern, contemporary, minimalist and more. With the purpose to include cabinets, shelves, storage options and statement backsplashes, U-shaped kitchens can be designed to meet a wide range of needs and preferences.
Versatile Space Utilization: U-shaped kitchens make efficient use of space which provides plenty of storage and counter areas on three sides. They are ideal for both large and small spaces that maximize every inch available.
Easy Accessibility: Everything in a U-shaped kitchen is within easy reach that makes cooking and food preparation more convenient. The design provides a smooth workflow between different kitchen zones.
Enough Storage Options: Cabinets below the countertops and along the parallel sides give extensive storage capacity. Additional shelves and storage units can be integrated to accommodate various kitchen items.
Functional Layout: The longer side of the U-shape can be designed as a galley that often involves a breakfast bar or washing area. The single entry and exit point gives the safety and helps in maintaining an organized environment.
Customization and Style: U-shaped kitchens can be adapted to different styles from modern to minimalist.
Ease of Layout Planning: This layout is straightforward to plan which makes sure that all components fit together seamlessly. This design promotes an efficient use of space which makes it easier to organize and maintain.
Browse our handpicked kitchen designs to discover how these features can be incorporated into your U-shaped kitchen which creates a space that is both beautiful and highly functional.








