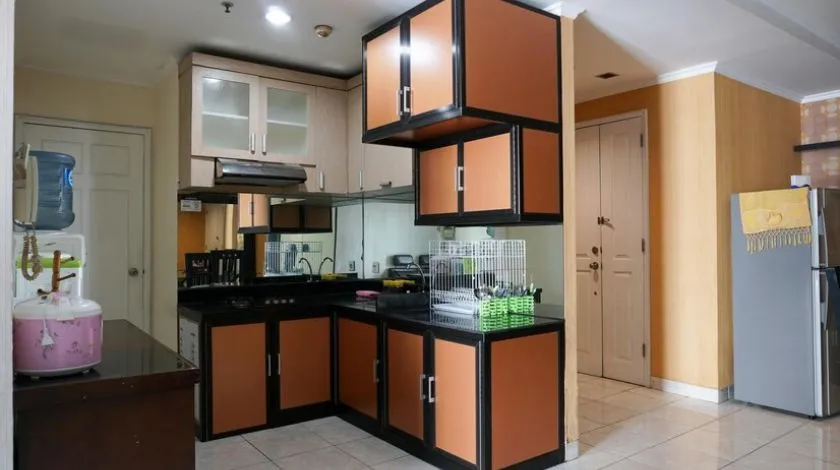G Shaped Kitchens
A G-shaped kitchen refers to a cabinetry setup that features four walls of storage and preparation ideas that match with the letter ‘G’. This design involved a U-shaped layout that adds an additional wall known as the peninsula. The G-shaped layout is efficient and functional which provides a large counter and storage space while cooking your favorite dishes.
Peninsula: This feature enhances the functionality of the kitchen by providing a multipurpose surface such as an additional counter space which can be used for multiple food preparations and as a seating area for guests.
Increased Storage Space: This significantly boosts the available storage space. The additional cabinets and drawers help in organizing kitchen essentials more efficiently that reduces clutter and makes the kitchen more functional.
Centralized Cooking Area: The layout of this G-shaped kitchen creates a centralized cooking area. This design gives you the comfort of easily reaching cooking needs, improves workflow and makes meal preparation more convenient while cooking.
Close Countertop Space: This layout provides close and countertop space which is ideal for food preparation and cooking activities. This continuous surface area is beneficial for multiple cooking tasks.
Enhanced relationship: It provides a space where guests can sit and interact with the cook which converts the kitchen into an interaction hub. This setup is perfect for entertaining and allows the cook to engage with guests while preparing meals.
With these features, a G-shaped kitchen provides an efficient, organized and interactive cooking environment that makes it a popular choice for modern homes.








