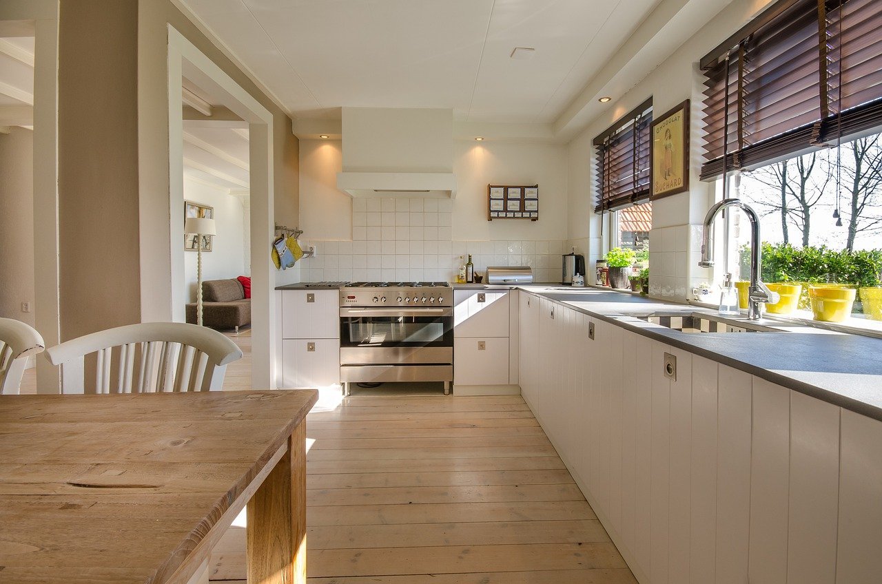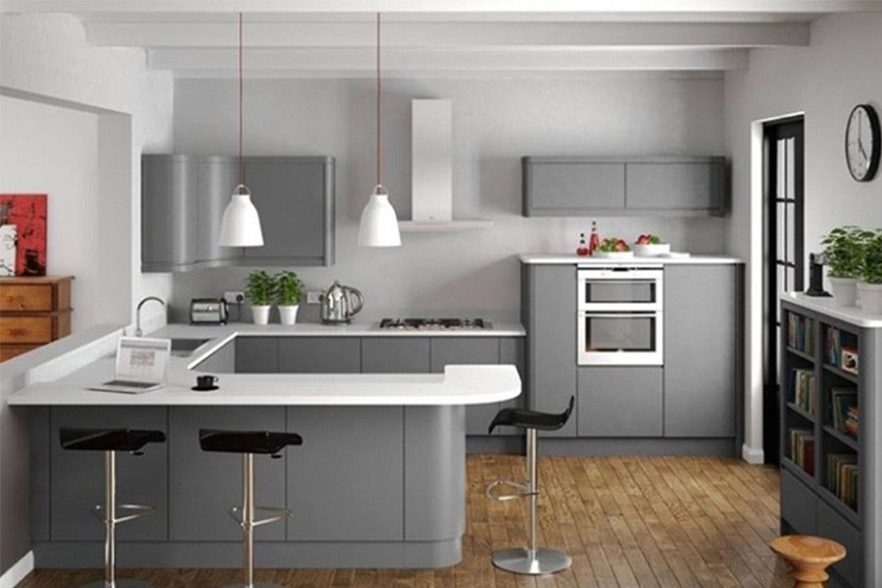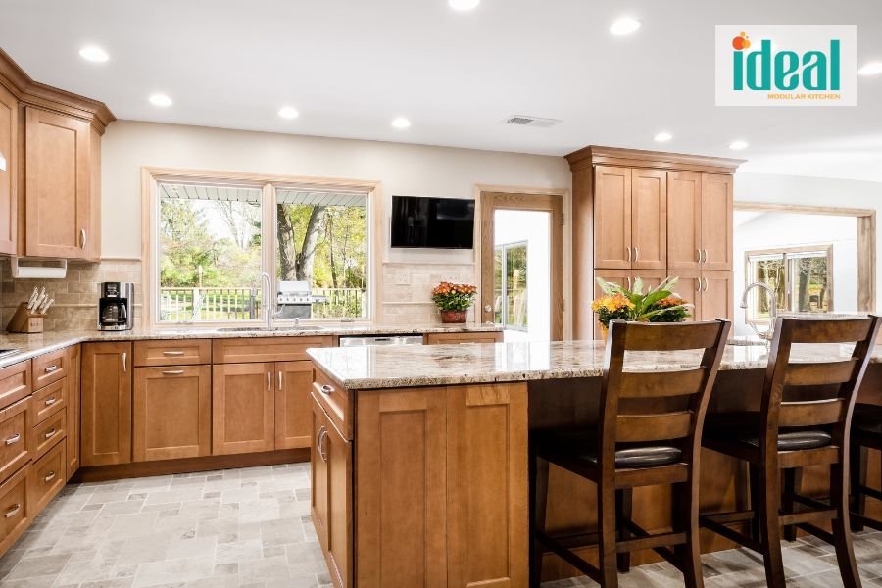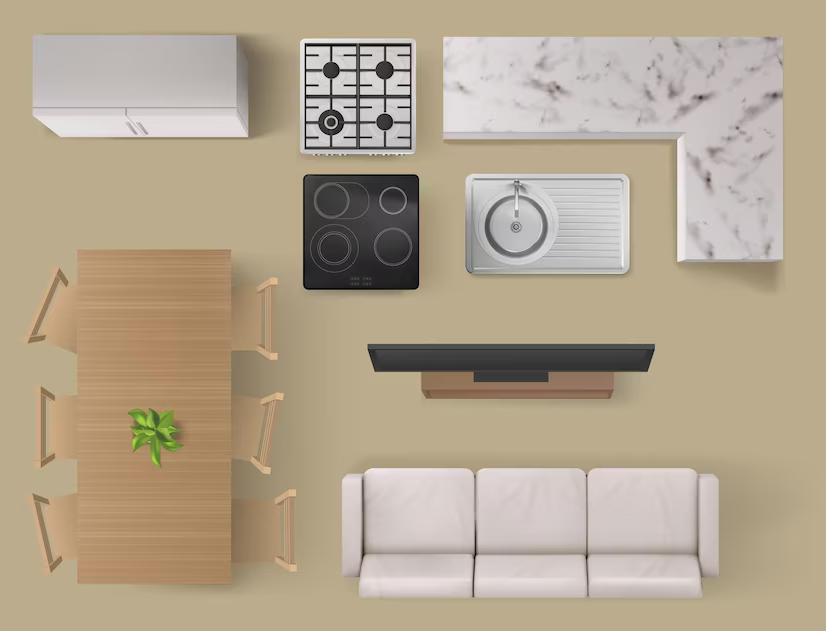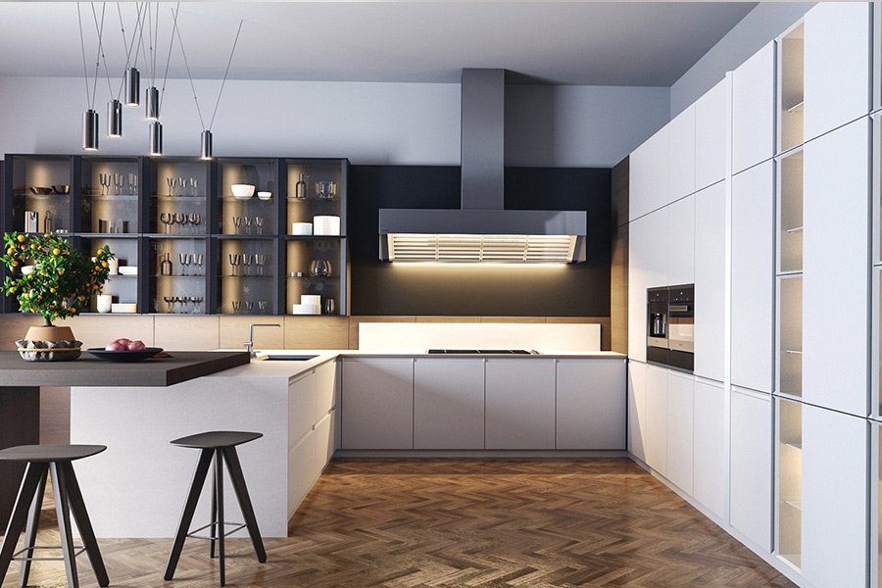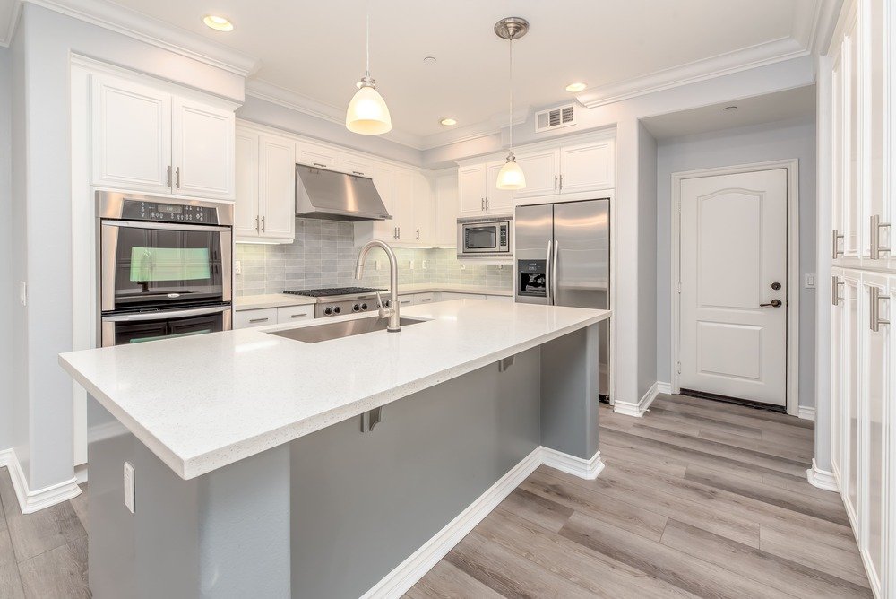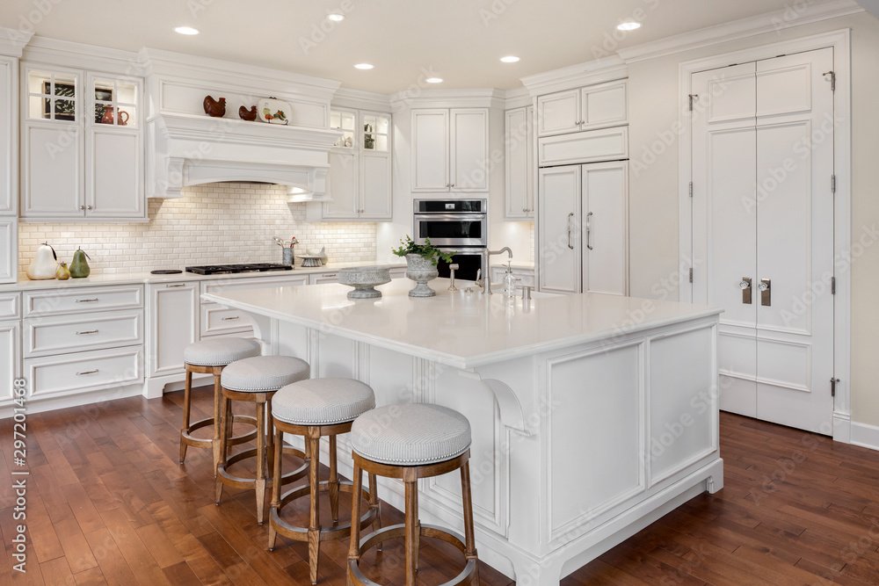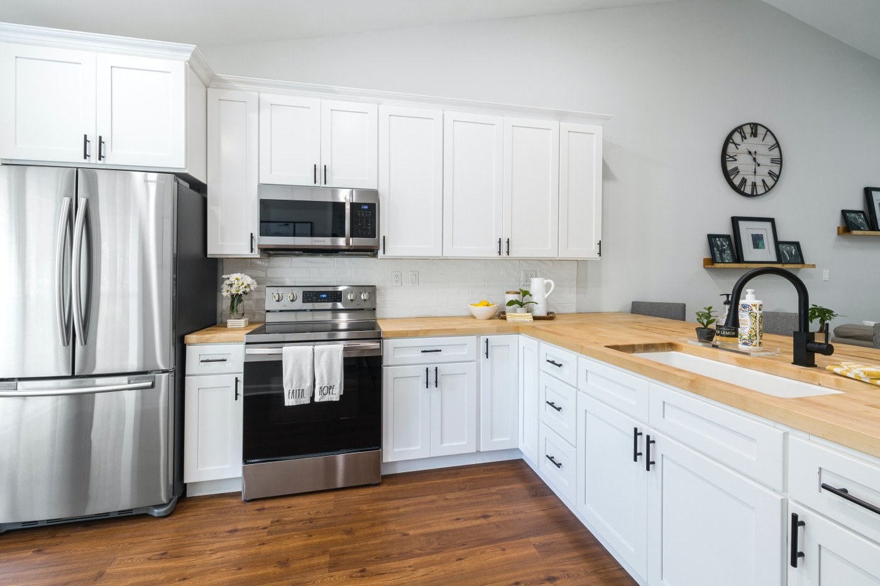Modular kitchens are a popular choice for many homeowners because they offer a variety of benefits, including flexibility, customization, and durability. When choosing a modular kitchen layout, there are a few factors to consider, such as the size of your kitchen, your cooking style, and your budget.
Here are the 6 most popular types of modular kitchen layouts:
- L-shaped layout: This is a classic layout that is perfect for small to medium-sized kitchens. The L-shape allows you to create a functional work triangle, with the sink, stove, and refrigerator all within easy reach.
- U-shaped layout: This layout is ideal for larger kitchens. The U-shape creates a lot of counter space and storage, making it perfect for families who cook a lot.
- Galley layout: This layout is a good option for narrow kitchens. The cabinets are arranged in a long, narrow line, which maximizes the space.
- Island layout: This layout is perfect for kitchens that have an open floor plan. The island can be used for extra counter space, storage, or even a breakfast bar.
- Peninsula layout: This layout is similar to the island layout, but the island is attached to one wall. This makes it a good option for kitchens that don't have a lot of space.
- Combination layout: This layout is a mix of two or more of the layouts listed above. It is a good option for kitchens that have a unique shape or layout.
Conclusion:
The best modular kitchen layout for you will depend on the size of your kitchen, your cooking style, and your budget. Consider these factors when choosing a layout, and you're sure to find the perfect one for your needs.
If you're still not sure which layout is right for you, consult with a Modular kitchen designer. They can help you assess your needs and create a layout that's perfect for your kitchen.


