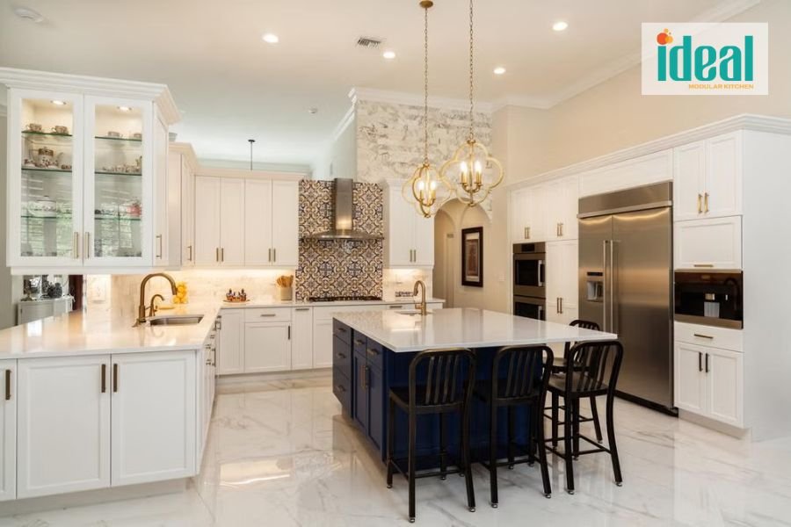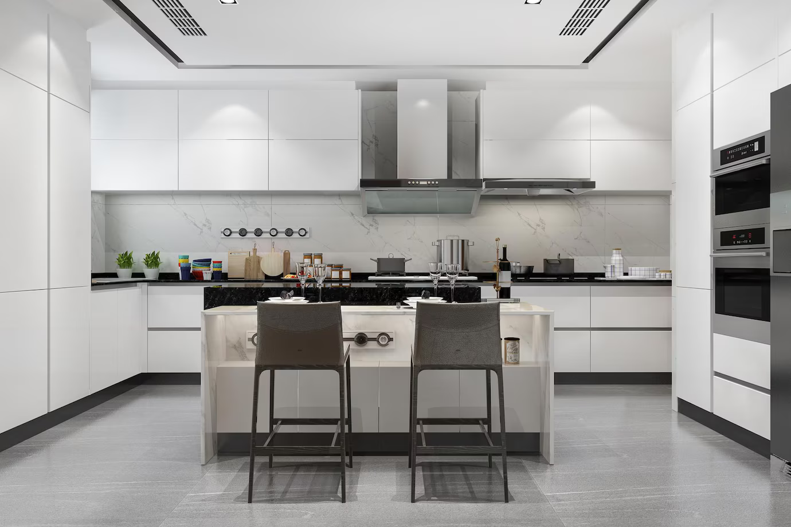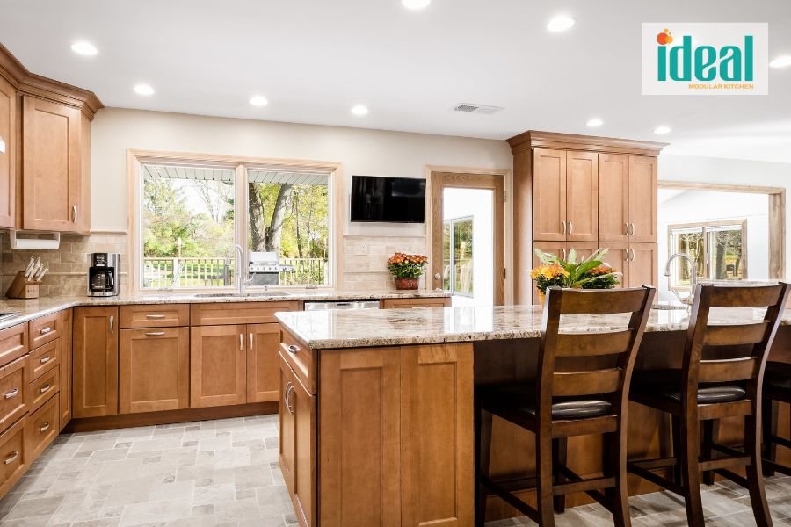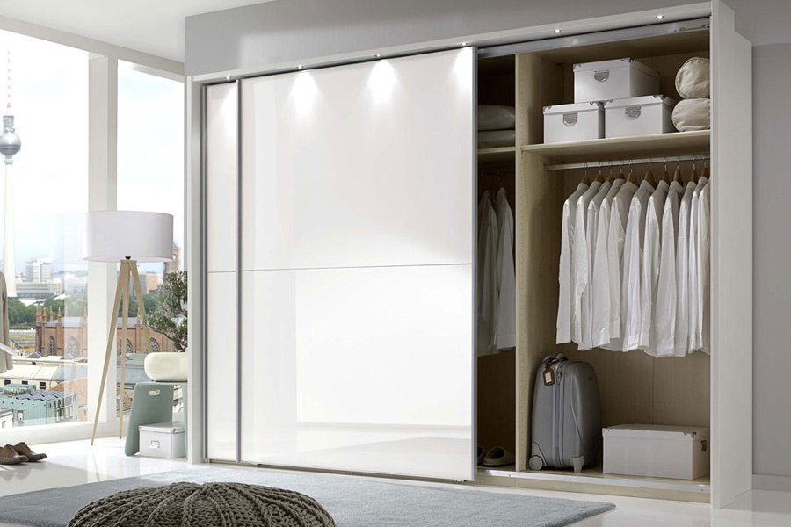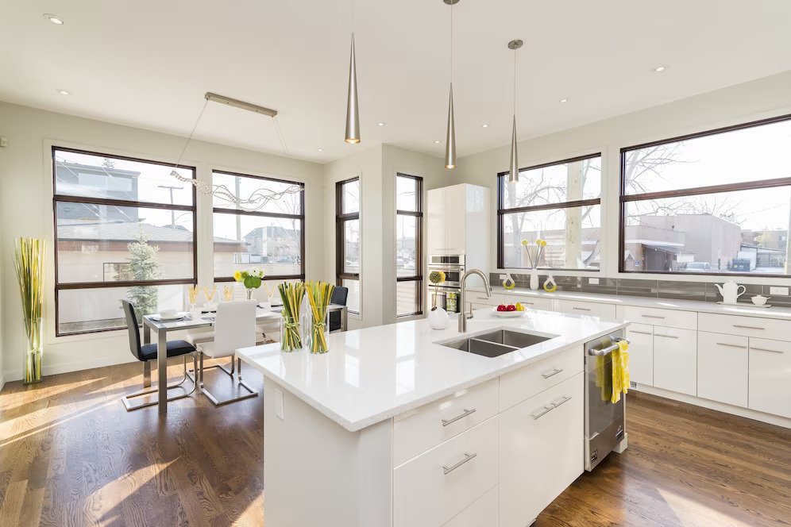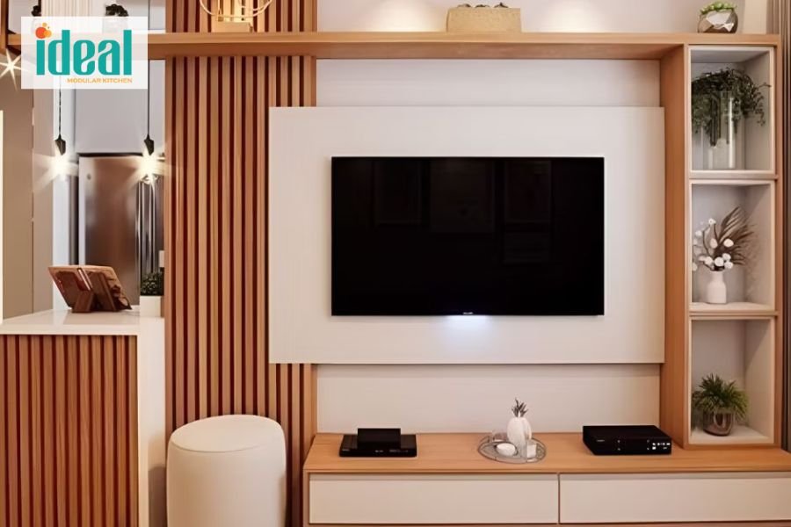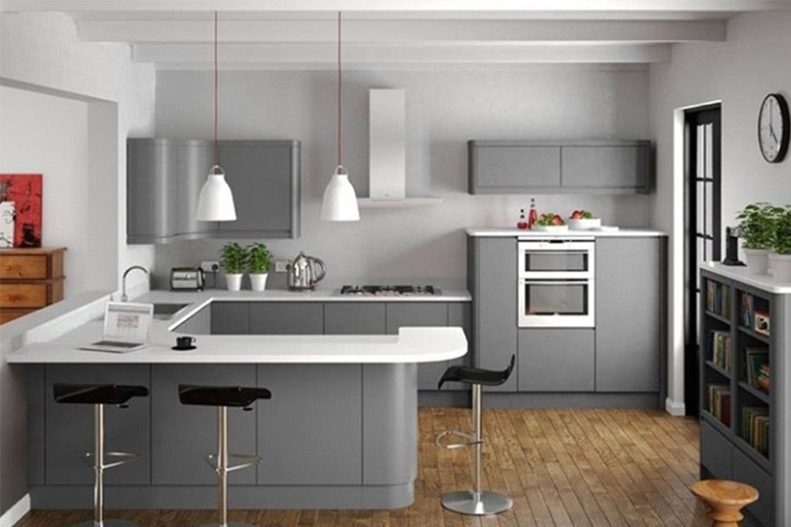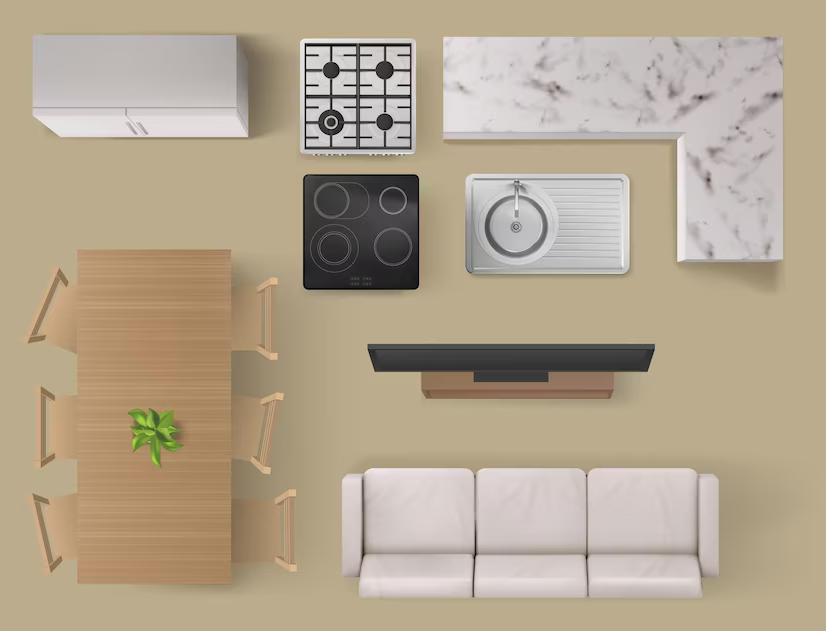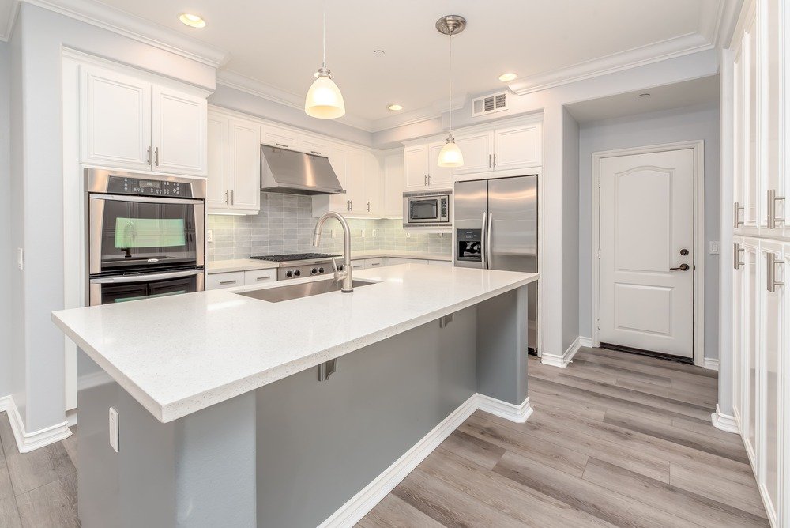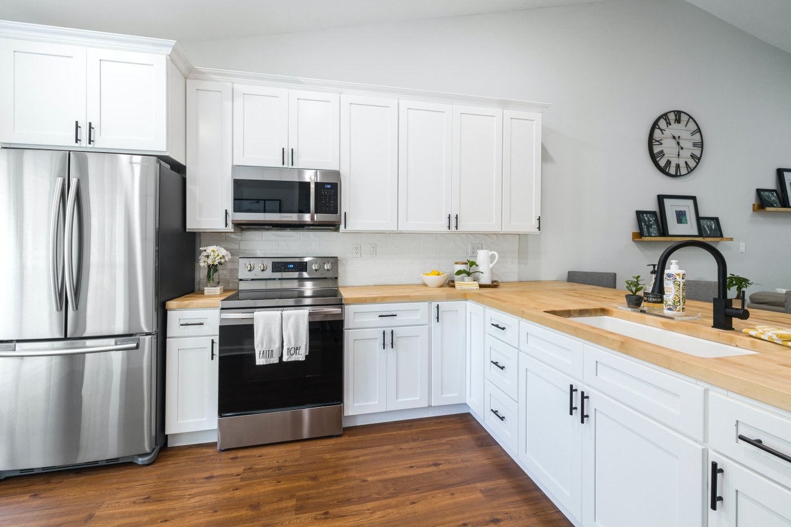The heart of any home, the kitchen, deserves thoughtful consideration in its design. Among the various modular kitchen layouts, the L-shape design stands out for its practicality and aesthetic appeal. Let's delve into the characteristics and benefits of the L-shape modular kitchen, exploring why it's a popular choice for modern homes.
1. Efficient Space Utilization
The L-shape design maximizes space utilization, making it ideal for both small and large kitchens. By utilizing two adjacent walls, it creates a seamless workflow and ensures that every inch of your kitchen is functional. This layout allows for easy movement between different work zones, enhancing the overall efficiency of your cooking space.
2. Versatility in Design
One of the key advantages of the L-shape modular kitchen is its versatility in design. Whether you prefer a contemporary, traditional, or eclectic style, the L-shape layout can adapt to various design aesthetics. You have the flexibility to choose materials, colors, and finishes that align with your personal taste and the overall theme of your home.
3. Ample Storage Options
The L-shape design provides ample opportunities for storage solutions. Utilize both the lower and upper cabinets along the two walls to store kitchen essentials, cookware, and groceries. The corner space, often challenging in other layouts, can be efficiently used with pull-out trays or carousel units, ensuring no space is wasted.
4. Defined Zones for Activities
This layout naturally divides the kitchen into different zones for specific activities. The longer leg of the "L" can house the cooking range and preparation area, while the shorter leg can be dedicated to the sink and cleaning zone. This segregation ensures a logical and organized flow, making cooking and cleaning a more streamlined process.
5. Open and Airy Feel
The open-ended design of the L-shape kitchen creates a sense of spaciousness. It allows for easy integration of dining or breakfast nooks, enhancing the social aspect of the kitchen. Additionally, the design permits natural light to flow through the space, making it brighter and more inviting.
6. Perfect for Open Floor Plans
If your home features an open floor plan, the L-shape kitchen seamlessly integrates into the overall layout. It defines the kitchen area without creating a visual barrier, maintaining a sense of connectivity between the kitchen and the adjoining living or dining spaces.
7. Facilitates Easy Kitchen Triangle Setup
The L-shape design naturally facilitates the establishment of the kitchen work triangle – the relationship between the cooking, cleaning, and food storage areas. This triangle is essential for a functional kitchen, ensuring that these core areas are easily accessible and well-connected.
In conclusion, the L-shape modular kitchen design combines functionality with aesthetics, making it a popular choice for homeowners. Its versatility, efficient use of space, and ability to adapt to various styles contribute to its timeless appeal. If you're considering a kitchen renovation or designing a new space, exploring the elegance of the L-shape layout might be the perfect choice for your culinary haven.


